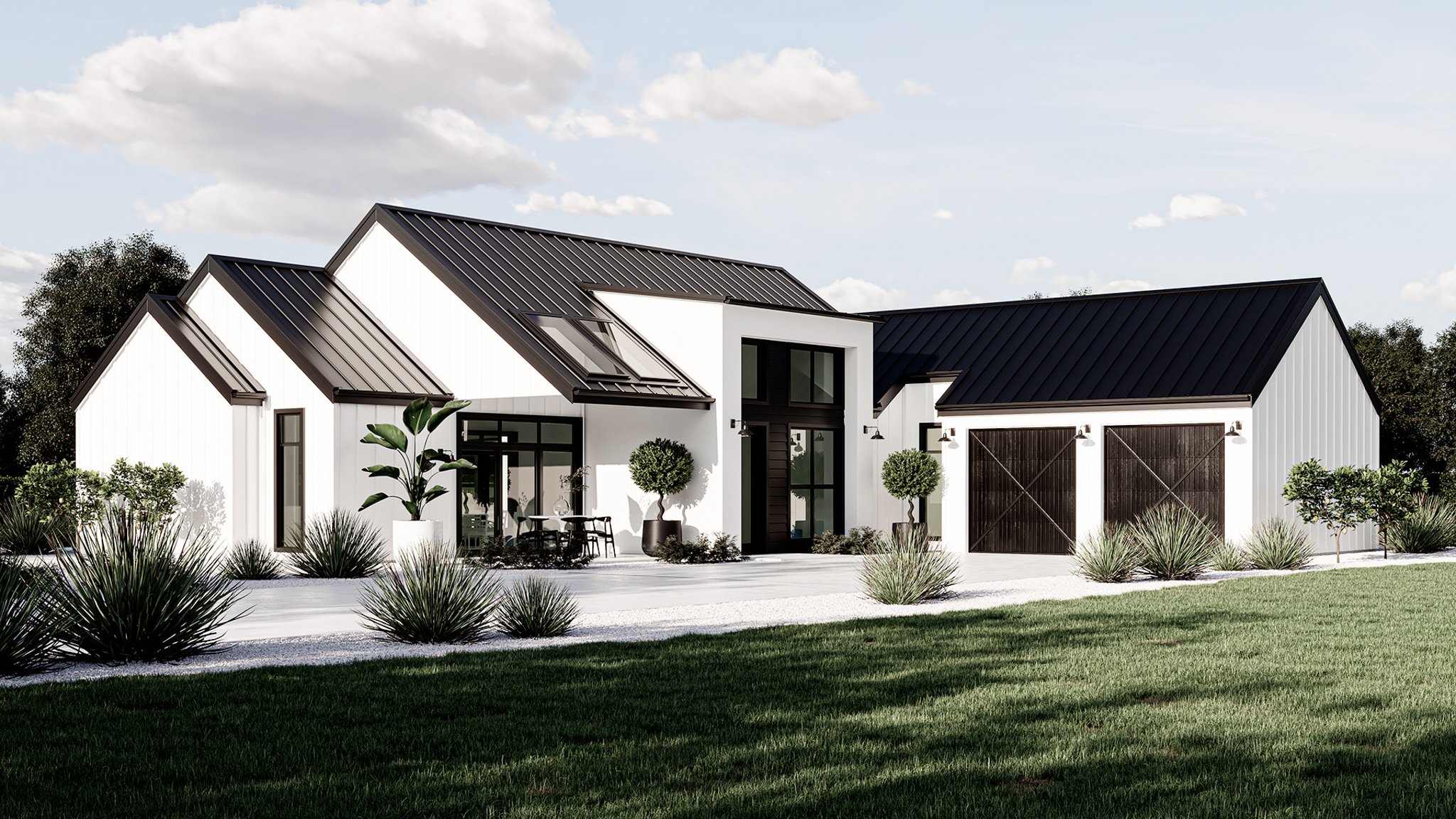Our Plans
BALMY
Floor Area: 194m²
This modern farmhouse breaks the home into three clear pavilions, each housing a different part of the home.
BLISSFUL
Floor Area: 212m²
This gable pavilion styled home is highly functional with a layout that will take full advantage of an expansive northern view.
BREEZE
Floor Area: 217m²
This home incorporates modern styling, strong brick forms and timber which helps lift the roof-line.
COZY
Floor Area: 142m²
This twin-gable home has a small footprint without compromising on features.
DYNAMIC
Floor Area: 152m²
This three-bedroom home has sharp architectural styling and street appeal!
FELICITY
Floor Area: 157m²
The shape of this home maximises its outdoor living space, so both morning and afternoon sun can be enjoyed.
MATAI
Floor Area: 202m²
A modern architectural home finished in reclaimed brick, and metal tray cladding provides maximum outdoor space.
RADIANT
Floor Area: 200m²
This home has a lot of nice touches and not including the styling!
REMARKABLE
Floor Area: 256m²
A traditional street front complements a modern interior layout in this four-bedroom home.
SERENE
Floor Area: 218m²
A classy modern home with a timeless accent will draw you into this architectural family home.
SKYLA
Floor Area: 156m²
This ultra-modern home has a small footprint with four bedrooms inside.
TAIPA
Floor Area: 209m²
Designed for limitless family living, this twin-gable home combines modern and traditional architecture.
TRANQUIL
Floor Area: 194m²
This architectural European-styled family home will take your section to the next level.
URBAN
Floor Area: 156m²
An elegant timber skeleton extrudes out from the simple, bold lines in this metal-clad home.
VIBRANT
Floor Area: 240m²
This modern four bedroom home has three core parts that make up its strong geometric frontage.






























